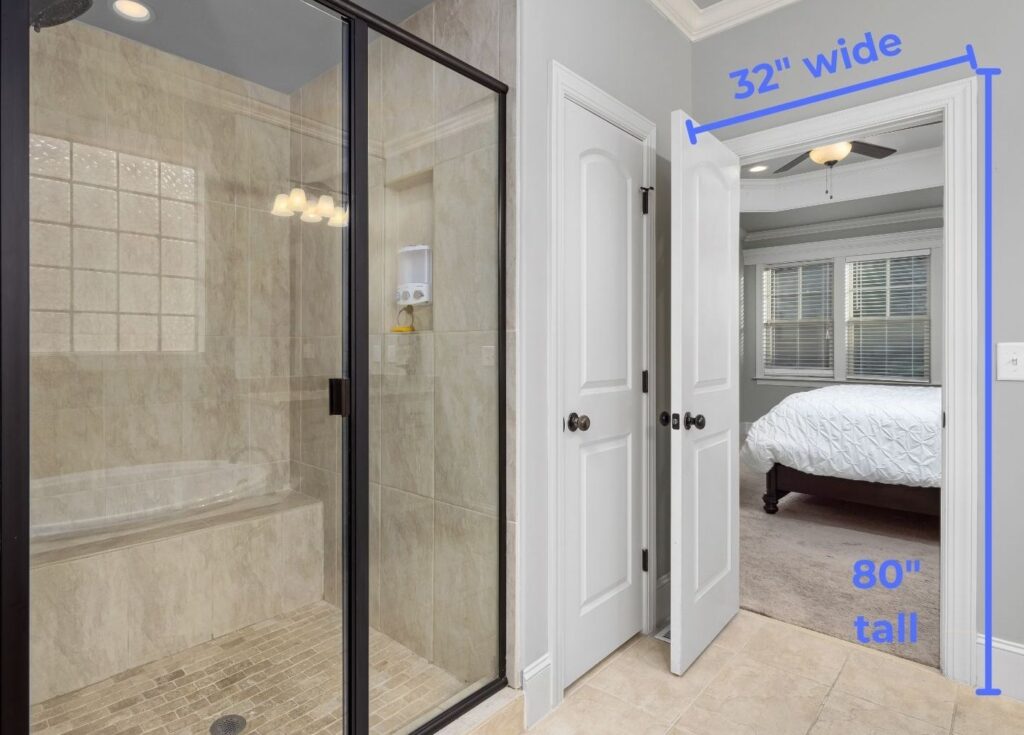Whether you’re working on a bathroom remodel, building a new house, or have recently found yourself in a situation where you need to replace your bathroom door with a new door, and found yourself wondering, what is the standard door size? This article is your guide to all things standard bathroom door sizes and dimensions.
What is the Standard Bathroom Door Size?
While there is no universal standard size and building codes differ by state and municipality the most common bathroom door size is 32″ wide x 80″ tall. The building code in your area may differ, but most bathroom (and interior) doors will have a height of 80″ tall. There is more variability in bathroom door width – you can find doors that vary in width from 24″ wide to 36″ wide.
Common Bathroom Door Sizes
While the most common bathroom door size is 32″ wide by 80″ tall, other common sizes for bathroom doors are:
- 30″ x 80″
- 24″ x 80″
- 36″ x 80″
- 28″ x 80″
While significantly less common, heights other than 80″ include 79″ and 96″.
What is the Smallest Bathroom Door You Can Have?
The smallest bathroom door width that you can have in your home will vary between 24″ and 32″ depending on your local building code – 32″ is the most common minimum width. Always refer to your state and city local building code to make sure that you are following all relevant codes.
The minimum height for a bathroom door is 78″ to 80″ based on your local building codes.
Building Codes for Bathroom Doors
The easiest way to find your local building codes is to simply Google “building codes” with your municipality. In addition to bathroom door requirements, you’ll find all the other requirements for your projects including ceiling height, exterior doors, shower requirements, electrical requirements, etc.
Generally the International Residential Code (IRC) serves as the baseline that most governments will work off for their codes. The IRC provides the following standards for bathrooms:
- minimum bathroom door width: 32″
- minimum bathroom door height: 80″
- minimum bathroom ceiling height: 7′
How Wide Does a Bathroom Door Need to Be for Wheelchairs?
If you want to make your bathroom wheelchair accessible, you should have a minimum bathroom door width of 32″ according to the Americans with Disabilities Act (ADA) in order to accommodate most wheelchair users. Fortunately this is the minimum requirement in most building codes.
ADA requirements for wheelchair users include:
- Minimum bathroom door width should be 32″
- Provide a ramp if the threshold is larger than 1/2″
- Door height should be 80″
- Door hardware should not be higher than 48″ off the ground
It’s worth noting that some power wheelchairs may be 32″ wide; to provide access for users in these types of wheelchairs, you would want to include a wider door.
Universal Design Considerations for Bathroom Doors
Universal design considerations strive to provide everyone – regardless of age, size or ability – with safe access and effective use of a space. Universal design considerations for bathroom doors:
- 36″ width doors instead of 32″width doors to ensure all users can easily enter the bathroom
- Pocket doors / sliding door or outward swinging doors to ensure access incase someone gets injured or passes out in the bathroom
FAQs
Are Bathroom Doors the Same as Interior Doors?
Yes, bathroom doors and interior doors are one in the same – when you go to your hardware store you can browse their interior doors to find your new bathroom door. Typically there is a large selection of pre-hung doors as well as pocket doors, sliding doors, and frosted glass doors that work great for bathrooms.
Should Bathroom Doors Swing In or Out?
Bathroom doors have typically been installed so that they swing inwards – this allows for maximum privacy and safety while also preventing interior hallways or traffic flows from being interrupted. That said universal design considerations suggest outward swinging doors. There is no one right answer to this question, it will depend on your space and design preferences.
How Do You Measure a Door?
Measure a door by grabbing a tape measure and measuring the distance from one door jamb to the other – this will give you the width of the door. To measure a rough opening, you can take the tape measure and measure either the studded rough opening in your house, or the width of a pre-hung door – edge to edge. To determine the clear width of a door, measure from the inside of the door to the opposite side of the door.
How Thick is a Standard Bathroom Door?
Standard bathroom doors (and all interior doors) measure 1 3/8″ thick.
How Wide is a Standard Bathroom Door?
Standard bathroom doors (and all interior doors) measure 32″ wide though the local code in your jurisdiction may specify different widths for for doors.
How Tall is a Standard Bathroom Door?
Standard bathroom doors (and all interior doors) measure 80″ tall.
