Knowing toilet rough in dimensions is critical – whether you are replacing a toilet and choosing a replacement to install or planning a bathroom, you need to know your rough ins!
Key points for roughing in a toilet:
- When replacing a toilet, there are typically 2 standard depths: 12” or 10”
- This is measured from the wall behind the toilet to the center of the flange
- 12” is a more common rough in depth than 10”
- There are also dimensions for the water supply line, front of the bowl depth, and side clearance (read on for these)
The Four Rough in Dimensions for a Toilet
There are four rough in dimensions for a toilet:
- The distance between the wall behind the toilet and the center of the flange
- The distance between the center of the toilet flange and any wall or object on the left or right
- The distance in front of the toilet bowl
- The measurements for placing the water supply line
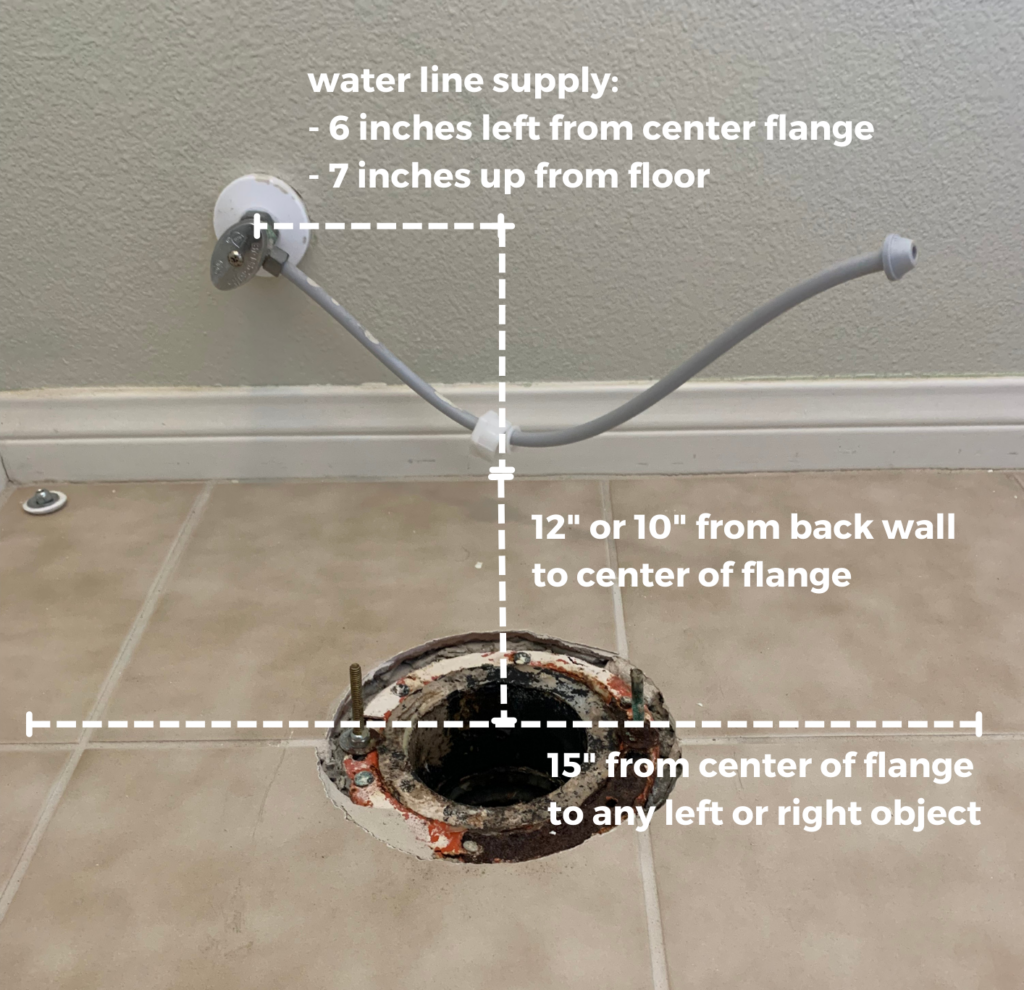
All four of these measurements are critical when installing a toilet to ensure that a toilet (and replacement toilets!) will properly fit in the bathroom.
If you are replacing a toilet and you see a single rough in dimension, this almost always refers to the depth from the center of the flange to the wall behind the toilet.
When measuring all rough-ins, the dimensions are from the center of the flange (or front of toilet for #4), to the inner wall – not the studs. If you are framing out a bathroom, make sure to account for the drywall. Most drywall used in bathrooms is ½” thick so you should incorporate your drywall thickness into your measurements if you are measuring from the studs.
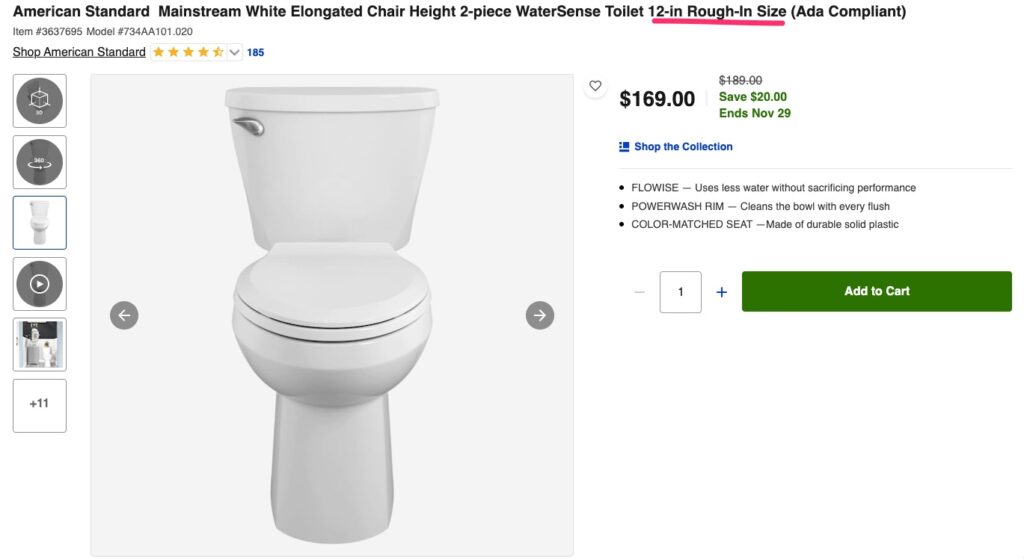
Continue reading to see how to measure your toilet and get accurate rough in measurements.
1. Back Wall to Toilet Flange Distance
This rough in distance is the most frequently cited. If you are replacing your toilet, you’ll often see “toilet rough in” as a single dimension in the product specifications; if there is only one measurement given, this is the distance they are referring to. The standard rough in measurements for this dimension are 12″ and 10″ – with 12″ being more common. Double check this measurement as it is the most critical to get right when you are installing a toilet – if you have a 10″ rough in and a 12″ toilet, you’re going to have a problem.
To measure your toilet rough in dimension, grab a tape measure and measure out the distance from the back wall to the center of your toilet flange. You can easily gauge the center of your flange based on the two metal bolts sticking out of your flange as these are generally located in the center of the flange.
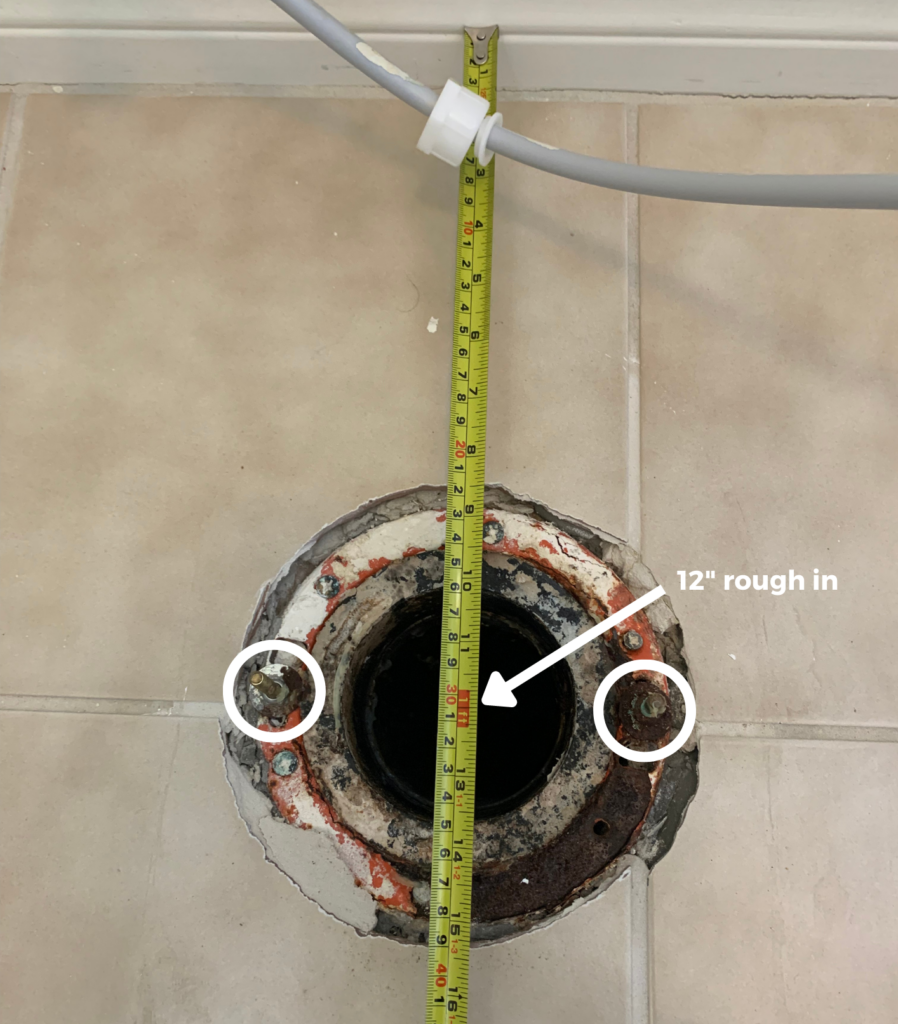
2. Distance Between the Center of the Flange and Left / Right Clearance
The second toilet rough in dimension is the lateral or left / right clearance. You must have a minimum of 15” from the center of your flange to any adjacent walls, fixtures, or permanent component of the bathroom.
This means you need a distance of at least 15” from the wall, bathroom vanity, bathtub, or anything else from the center of the toilet flange. As mentioned earlier, make sure to account for your drywall if you are building and measuring from the studs. If you have tile, you will need to plan extra for this space.
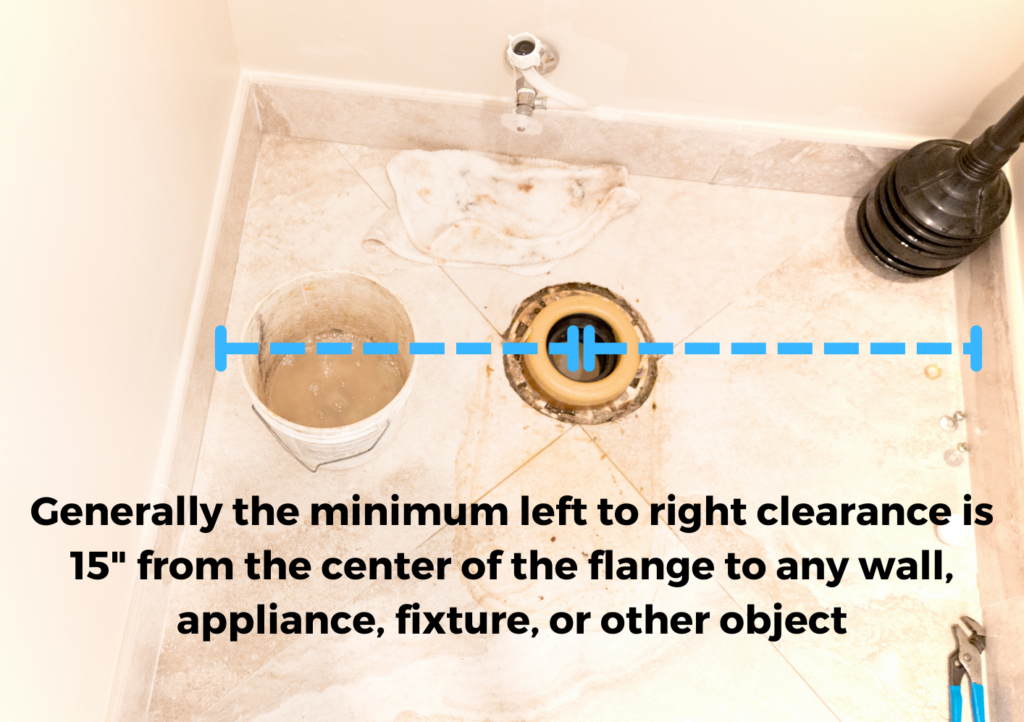
3. The Distance From the Front of the Bowl
The distance between the front of your toilet and any wall, bathtub, vanity, or other obstruction will depend on your local building and plumbing codes. There are generally two standards (though your area may vary):
- Uniform Plumbing Code (UPC)
- International Plumbing Code (IPC)
If your area uses the Uniform Plumbing Code, you’ll need a minimum of 24” of clearance between the front of your toilet and any object.
If your area uses the International Plumbing Code, you’ll need a minimum of 21” of clearance between the front of your toilet and any object.
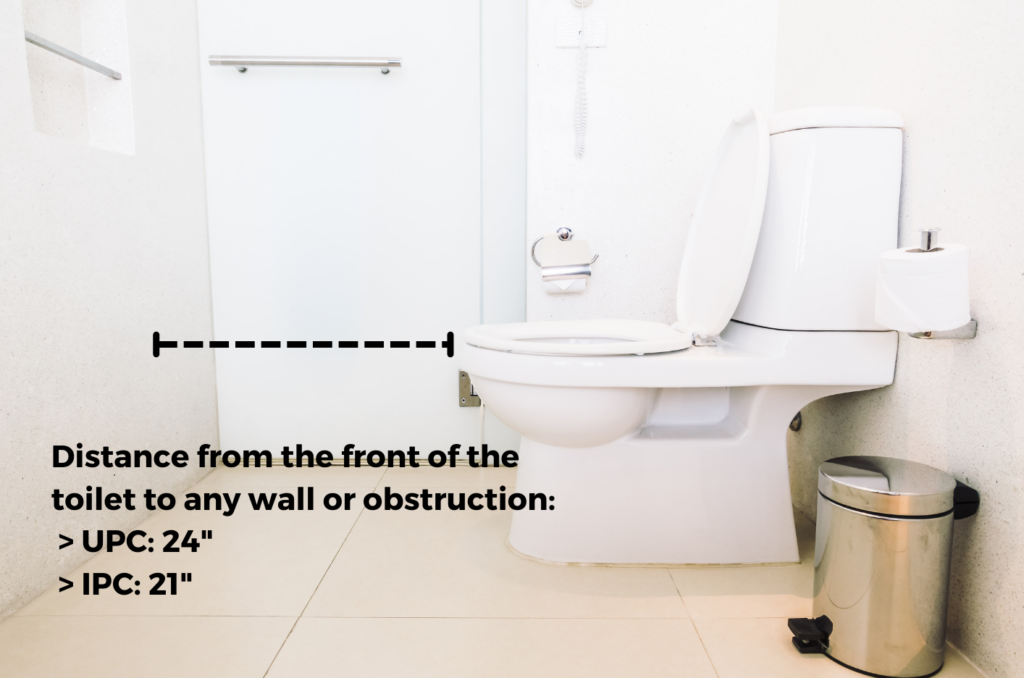
4. Toilet Water Supply Line Rough in Measurements
The water supply line should be measure from the center of the flange again and should be located six inches to the left of center flange and seven inches up the wall. This should provide clearance for the majority of baseboard and should give you adequate room to work when connecting your supply line.
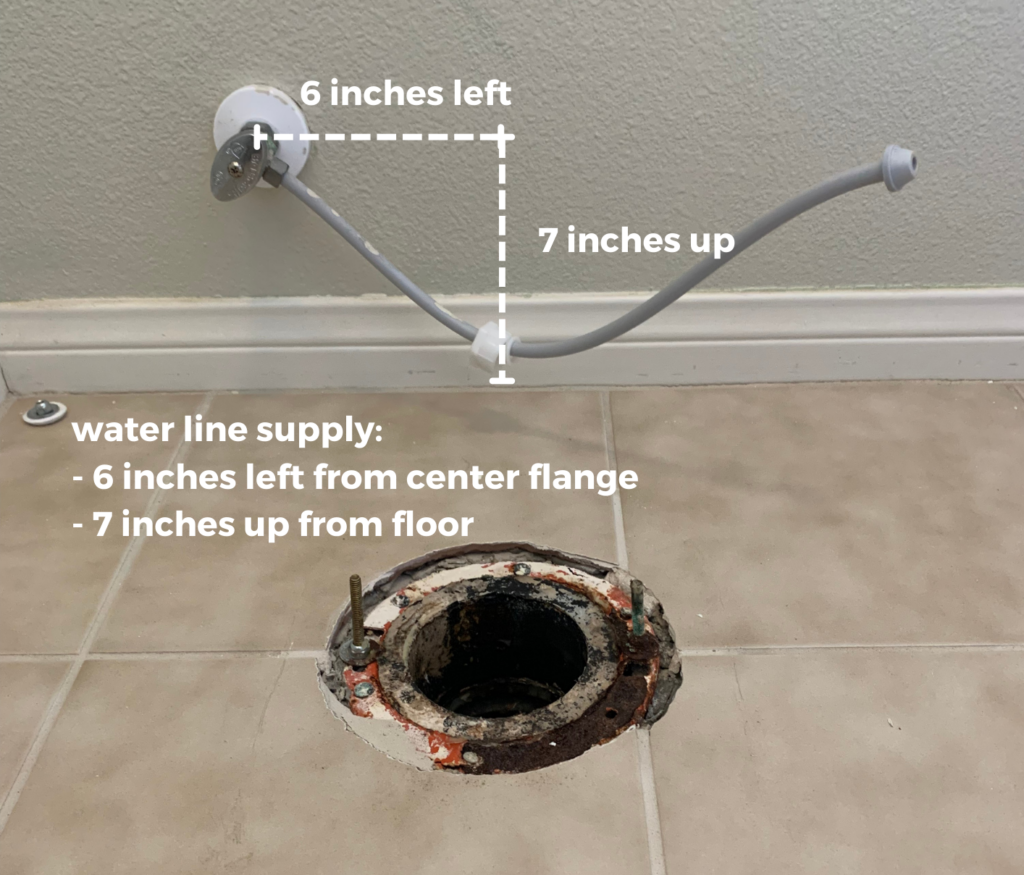
Want to learn more? Read more about all standard toilet dimensions here
FAQs
What are the standard dimensions for roughing in a toilet?
From the center of the of the flange, you will need 12″ or 10″ to the back of the wall (depending upon your toilet – 12″ is more common), and 15″ to the left and to the right of any wall fixture, or obstacle from the center of the flange.
How do I know if my toilet is a 10” or 12” rough in?
To precisely measure this, you’ll need to pull your toilet and measure the distance from the wall to the center of your flange. You can get a pretty good estimate though without pulling your toilet by measuring from the center of your flange bolts (under the bolt caps on either side of the toilet) to the wall behind the toilet. 12″ is more common.
How far from the wall should a toilet be?
The standard rough in for a toilet is 12 inches, though 10 inches is also a common distance from the back of the wall to the center of the toilet flange.
How do you measure toilet rough in distance?
You can determine your toilet rough in by taking a tape measure and measuring from the center of your flange bolts (on either side of your toilet, under the bolt caps) to the wall behind your toilet.